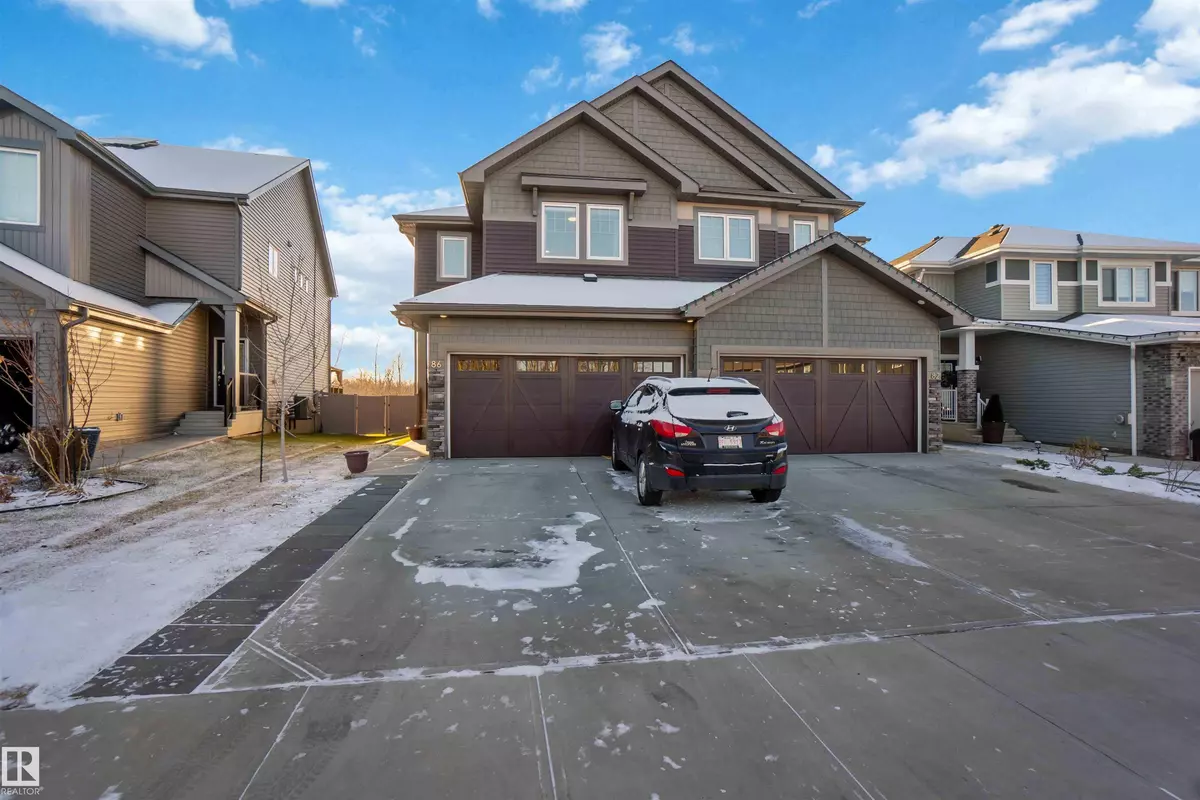
3 Beds
2.5 Baths
1,797 SqFt
3 Beds
2.5 Baths
1,797 SqFt
Key Details
Property Type Single Family Home
Sub Type Duplex
Listing Status Active
Purchase Type For Sale
Square Footage 1,797 sqft
Price per Sqft $267
MLS® Listing ID E4466393
Bedrooms 3
Full Baths 2
Half Baths 1
Year Built 2022
Property Sub-Type Duplex
Property Description
Location
Province AB
Zoning Zone 80
Rooms
Basement Full, Unfinished
Interior
Interior Features ensuite bathroom
Heating Forced Air-1, Natural Gas
Flooring Carpet, Laminate Flooring, Non-Ceramic Tile
Appliance Dishwasher-Built-In, Dryer, Garage Control, Garage Opener, Microwave Hood Fan, Refrigerator, Stove-Electric, Washer, Window Coverings
Exterior
Exterior Feature Backs Onto Park/Trees, Fenced, Playground Nearby, Ravine View, Schools, Shopping Nearby
Community Features Ceiling 9 ft., Detectors Smoke, Hot Water Electric, Vinyl Windows, HRV System, Natural Gas BBQ Hookup
Roof Type Asphalt Shingles
Garage true
Building
Story 2
Foundation Concrete Perimeter
Architectural Style 2 Storey
Others
Tax ID 0039032834
Ownership Private






