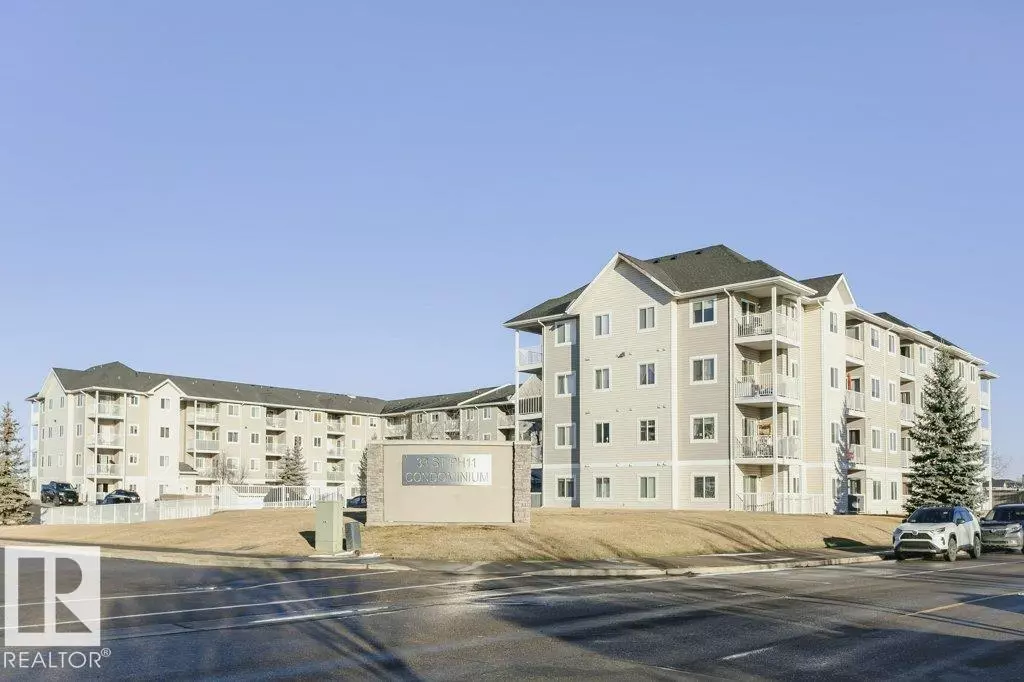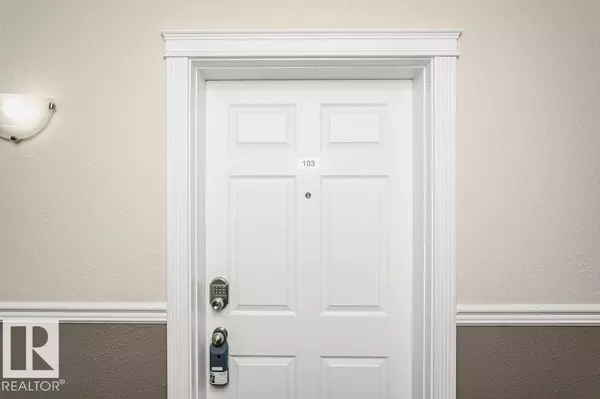
2 Beds
2 Baths
753 SqFt
2 Beds
2 Baths
753 SqFt
Key Details
Property Type Condo
Sub Type Apartment
Listing Status Active
Purchase Type For Sale
Square Footage 753 sqft
Price per Sqft $232
MLS® Listing ID E4466358
Bedrooms 2
Full Baths 2
Condo Fees $448
Year Built 2008
Lot Size 757 Sqft
Acres 0.017378304
Property Sub-Type Apartment
Property Description
Location
Province AB
Zoning Zone 91
Rooms
Basement None, No Basement
Interior
Interior Features ensuite bathroom
Heating Baseboard, Natural Gas
Flooring Ceramic Tile, Vinyl Plank
Appliance Dishwasher-Built-In, Euro Washer/Dryer Combo, Freezer, Microwave Hood Fan, Refrigerator, Stove-Electric
Exterior
Exterior Feature Golf Nearby, Landscaped, Playground Nearby, Schools, Shopping Nearby
Community Features Off Street Parking, On Street Parking, Detectors Smoke, Intercom, No Animal Home, Parking-Visitor, Patio, Secured Parking, Security Door, Social Rooms, Storage-In-Suite
Roof Type Asphalt Shingles
Garage false
Building
Story 1
Foundation Concrete Perimeter
Architectural Style Single Level Apartment
Level or Stories 4
Others
Tax ID 0033429143
Ownership Private






