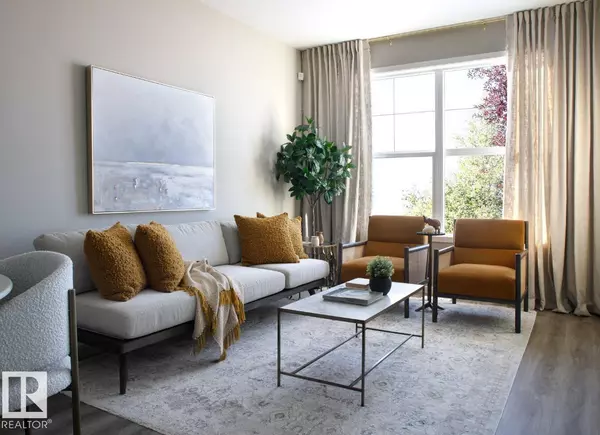
3 Beds
2.5 Baths
1,388 SqFt
3 Beds
2.5 Baths
1,388 SqFt
Key Details
Property Type Single Family Home
Sub Type Detached Single Family
Listing Status Active
Purchase Type For Sale
Square Footage 1,388 sqft
Price per Sqft $345
MLS® Listing ID E4466137
Bedrooms 3
Full Baths 2
Half Baths 1
Year Built 2025
Property Sub-Type Detached Single Family
Property Description
Location
Province AB
Zoning Zone 82
Rooms
Basement Full, Unfinished
Separate Den/Office true
Interior
Interior Features ensuite bathroom
Heating Forced Air-1, Natural Gas
Flooring Carpet
Fireplace false
Appliance Dishwasher-Built-In, Microwave Hood Fan, Refrigerator, Stove-Electric
Exterior
Exterior Feature Back Lane, Park/Reserve, Playground Nearby, Schools, Shopping Nearby
Community Features Closet Organizers, No Animal Home, No Smoking Home
Roof Type Asphalt Shingles
Total Parking Spaces 2
Garage false
Building
Story 2
Foundation Concrete Perimeter
Architectural Style 2 Storey
Others
Tax ID 0040060402
Ownership Private






