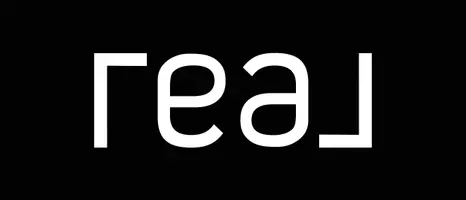
4 Beds
3.5 Baths
1,865 SqFt
4 Beds
3.5 Baths
1,865 SqFt
Key Details
Property Type Single Family Home
Sub Type Detached Single Family
Listing Status Active
Purchase Type For Sale
Square Footage 1,865 sqft
Price per Sqft $251
MLS® Listing ID E4460988
Bedrooms 4
Full Baths 3
Half Baths 1
Year Built 2018
Lot Size 9,873 Sqft
Acres 0.22666173
Property Sub-Type Detached Single Family
Property Description
Location
Province AB
Zoning Zone 80
Rooms
Basement Full, Finished
Interior
Interior Features ensuite bathroom
Heating Forced Air-1, Natural Gas
Flooring Carpet, Vinyl Plank
Appliance Air Conditioning-Central, Dishwasher-Built-In, Garage Control, Garage Opener, Microwave Hood Fan, Refrigerator, Stove-Electric, Washer, Window Coverings
Exterior
Exterior Feature Back Lane, Cul-De-Sac, Fenced, Golf Nearby, Landscaped, Paved Lane, Playground Nearby, Public Swimming Pool, Schools
Community Features Air Conditioner, Ceiling 9 ft., Closet Organizers, Exterior Walls- 2"x6", Fire Pit, No Smoking Home, Vinyl Windows
Roof Type Asphalt Shingles
Garage true
Building
Story 3
Foundation Concrete Perimeter
Architectural Style 2 Storey
Schools
Elementary Schools Norwood
Middle Schools Sacred Heart
High Schools Wchs
Others
Tax ID 0033334327
Ownership Private







