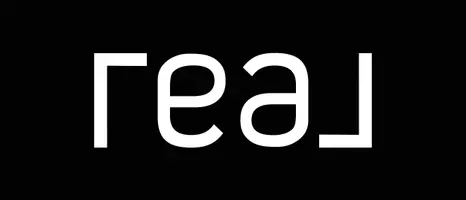
5 Beds
3 Baths
2,206 SqFt
5 Beds
3 Baths
2,206 SqFt
Key Details
Property Type Single Family Home
Sub Type Detached Single Family
Listing Status Active
Purchase Type For Sale
Square Footage 2,206 sqft
Price per Sqft $248
MLS® Listing ID E4460923
Bedrooms 5
Full Baths 3
Year Built 1992
Lot Size 5,500 Sqft
Acres 0.12625895
Property Sub-Type Detached Single Family
Property Description
Location
Province AB
Zoning Zone 91
Rooms
Basement Full, Partially Finished
Interior
Interior Features ensuite bathroom
Heating Forced Air-1, Natural Gas
Flooring Carpet, Ceramic Tile, Linoleum
Fireplaces Type Glass Door, Heatilator/Fan
Fireplace true
Appliance Air Conditioning-Central, Dishwasher-Built-In, Dryer, Freezer, Garage Control, Garage Opener, Hood Fan, Oven-Microwave, Refrigerator, Stove-Electric, Vacuum System Attachments, Vacuum Systems, Washer, Window Coverings, Refrigerators-Two
Exterior
Exterior Feature Cul-De-Sac, Fenced, Golf Nearby, Landscaped, No Back Lane, Playground Nearby, Public Transportation, Schools, Shopping Nearby, See Remarks
Community Features Off Street Parking, On Street Parking, Closet Organizers, Crawl Space, Deck, Detectors Smoke, Exterior Walls- 2"x6", Vaulted Ceiling, See Remarks
Roof Type Asphalt Shingles
Garage true
Building
Story 3
Foundation Concrete Perimeter
Architectural Style 4 Level Split
Others
Tax ID 0013536702
Ownership Private







