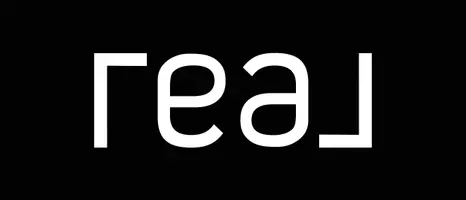REQUEST A TOUR If you would like to see this home without being there in person, select the "Virtual Tour" option and your agent will contact you to discuss available opportunities.
In-PersonVirtual Tour

Listed by Carlyn Dreichel • RE/MAX Discover
$ 174,900
Est. payment | /mo
4 Beds
2 Baths
1,568 SqFt
$ 174,900
Est. payment | /mo
4 Beds
2 Baths
1,568 SqFt
Key Details
Property Type Single Family Home
Sub Type Single Family Residence
Listing Status Active
Purchase Type For Sale
Square Footage 1,568 sqft
Price per Sqft $111
MLS® Listing ID E4460835
Bedrooms 4
Full Baths 2
Year Built 1977
Property Sub-Type Single Family Residence
Property Description
Look at this charming modular home! Completely remodeled in 2024, it offers just over 1,500 sq ft of living space, making it feel more like a spacious residence than a typical modular home! New additions include front and side decks, a welcoming entrance hall, an additional bedroom, and a primary bedroom with an ensuite located at one end of the home. The layout includes a total of 4 bedrooms and 2 full bathrooms. The primary bedroom boasts a lovely 5-piece ensuite that includes both a tub and a separate shower. The kitchen features an open layout with plenty of cupboards and storage, perfect for all your cooking needs. The front and side decks provide an ideal spot to enjoy your coffee on a pleasant morning. This lovely home comes with a convenient storage shed and is fully fenced. Conveniently located within walking distance to schools, and close to shopping and recreational facilities, this modular home has so much to offer. Come! See it for yourself to truly appreciate its charm!
Location
Province AB
Zoning Zone 80
Interior
Interior Features ensuite bathroom
Heating Forced Air-1, Natural Gas
Flooring Laminate Flooring
Appliance Dishwasher-Built-In, Dryer, Refrigerator, Storage Shed, Stove-Electric, Washer, Window Coverings
Exterior
Garage false
Building
Foundation Block
Architectural Style Bungalow
Schools
Elementary Schools Clearvista School
Others
Tax ID M444403721
Ownership Private

Copyright 2025 by the REALTORS® Association of Edmonton. All rights reserved.






