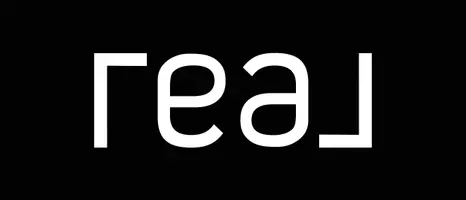
3 Beds
3 Baths
2,067 SqFt
3 Beds
3 Baths
2,067 SqFt
Key Details
Property Type Single Family Home
Sub Type Detached Single Family
Listing Status Active
Purchase Type For Sale
Square Footage 2,067 sqft
Price per Sqft $295
MLS® Listing ID E4460711
Bedrooms 3
Full Baths 3
Year Built 2025
Lot Size 4,025 Sqft
Acres 0.09239931
Property Sub-Type Detached Single Family
Property Description
Location
Province AB
Zoning Zone 91
Rooms
Basement Full, Unfinished
Separate Den/Office true
Interior
Interior Features ensuite bathroom
Heating Forced Air-1, Natural Gas
Flooring Carpet, Ceramic Tile, Vinyl Plank
Fireplaces Type Insert
Fireplace true
Appliance Hood Fan
Exterior
Exterior Feature Flat Site
Community Features Ceiling 9 ft., Exterior Walls- 2"x6", No Animal Home, No Smoking Home, Vinyl Windows, HRV System
Roof Type Asphalt Shingles
Total Parking Spaces 4
Garage true
Building
Story 2
Foundation Concrete Perimeter
Architectural Style 2 Storey
Schools
Elementary Schools Parkland Village, Brookwood
Middle Schools Greystone Cent, Woodhaven
High Schools Spruce Grove Comp
Others
Tax ID 0040090185
Ownership Private







