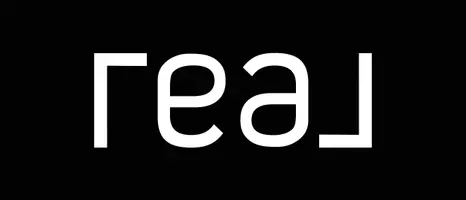3 Beds
3.5 Baths
1,496 SqFt
3 Beds
3.5 Baths
1,496 SqFt
Key Details
Property Type Single Family Home
Sub Type Duplex
Listing Status Active
Purchase Type For Sale
Square Footage 1,496 sqft
Price per Sqft $334
MLS® Listing ID E4452355
Bedrooms 3
Full Baths 3
Half Baths 1
Year Built 2009
Lot Size 7,125 Sqft
Acres 0.16357796
Property Sub-Type Duplex
Property Description
Location
Province AB
Zoning Zone 25
Rooms
Basement Full, Finished
Interior
Interior Features ensuite bathroom
Heating Forced Air-1, Natural Gas
Flooring Carpet, Vinyl Plank
Fireplaces Type Insert
Fireplace true
Appliance Air Conditioning-Central, Dishwasher-Built-In, Dryer, Microwave Hood Fan, Refrigerator, Storage Shed, Washer, TV Wall Mount
Exterior
Exterior Feature Backs Onto Park/Trees, Cul-De-Sac, Fenced, Fruit Trees/Shrubs, Landscaped, Level Land, No Through Road, Playground Nearby, Public Transportation, Schools, Shopping Nearby, See Remarks
Community Features Air Conditioner, Closet Organizers, Deck, Detectors Smoke, Gazebo, No Smoking Home, See Remarks
Roof Type Asphalt Shingles
Garage true
Building
Story 3
Foundation Concrete Perimeter
Architectural Style 2 Storey
Schools
Elementary Schools Lakeland Ridge
Middle Schools Lakeland Ridge
High Schools Salisbury Composite
Others
Tax ID 0032782831
Ownership Private,Dower






