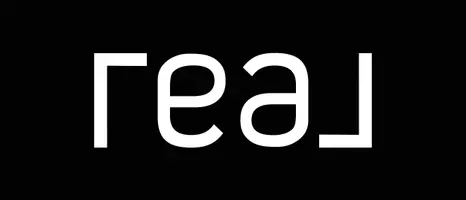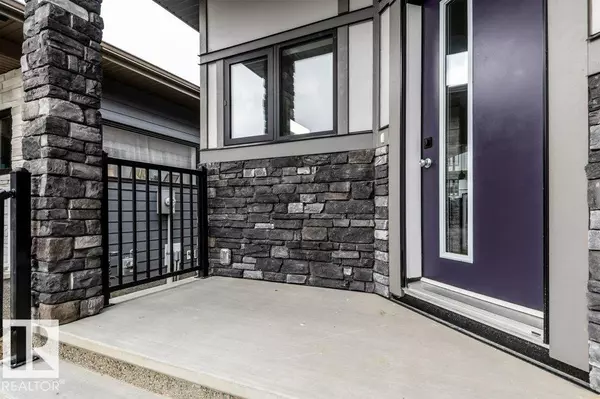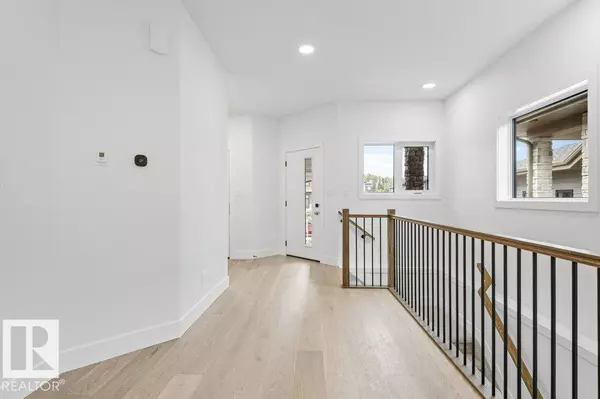3 Beds
3 Baths
1,432 SqFt
3 Beds
3 Baths
1,432 SqFt
Key Details
Property Type Single Family Home
Sub Type Detached Single Family
Listing Status Active
Purchase Type For Sale
Square Footage 1,432 sqft
Price per Sqft $578
MLS® Listing ID E4452241
Bedrooms 3
Full Baths 3
Year Built 2024
Lot Size 4,423 Sqft
Acres 0.10155671
Property Sub-Type Detached Single Family
Property Description
Location
Province AB
Zoning Zone 25
Rooms
Basement Full, Finished
Separate Den/Office false
Interior
Interior Features ensuite bathroom
Heating Forced Air-1, Natural Gas
Flooring Carpet, Engineered Wood, Non-Ceramic Tile
Fireplaces Type Wall Mount
Fireplace true
Appliance Garage Control, Garage Opener
Exterior
Exterior Feature Flat Site, Not Landscaped, Playground Nearby, Public Transportation, Schools, Shopping Nearby
Community Features Carbon Monoxide Detectors, Ceiling 10 ft., Detectors Smoke, Hot Water Natural Gas, No Animal Home, No Smoking Home, Vaulted Ceiling, Vinyl Windows, HRV System, Natural Gas BBQ Hookup
Roof Type Asphalt Shingles
Total Parking Spaces 4
Garage true
Building
Story 2
Foundation Concrete Perimeter
Architectural Style Bungalow
Others
Tax ID 0037083987
Ownership Private






