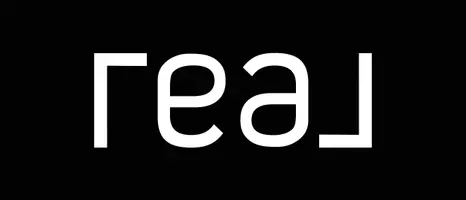4 Beds
3 Baths
1,255 SqFt
4 Beds
3 Baths
1,255 SqFt
Key Details
Property Type Single Family Home
Sub Type Detached Single Family
Listing Status Active
Purchase Type For Sale
Square Footage 1,255 sqft
Price per Sqft $537
MLS® Listing ID E4452072
Bedrooms 4
Full Baths 3
Year Built 2006
Property Sub-Type Detached Single Family
Property Description
Location
Province AB
Zoning Zone 25
Rooms
Basement Full, Finished
Interior
Interior Features ensuite bathroom
Heating Forced Air-1, Natural Gas
Flooring Carpet, Ceramic Tile
Appliance Air Conditioning-Central, Garage Control, Garage Opener, Garburator, Microwave Hood Fan, Refrigerator, Stove-Gas, Vacuum System Attachments, Vacuum Systems, Window Coverings, Dryer-Two, Washers-Two
Exterior
Exterior Feature Fenced, Flat Site, Low Maintenance Landscape
Community Features See Remarks
Roof Type Asphalt Shingles
Garage true
Building
Story 2
Foundation Concrete Perimeter
Architectural Style Bungalow
Others
Tax ID 0031260441
Ownership Private






