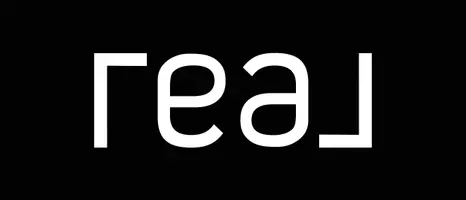3 Beds
4.5 Baths
2,838 SqFt
3 Beds
4.5 Baths
2,838 SqFt
Key Details
Property Type Single Family Home
Sub Type Detached Single Family
Listing Status Active
Purchase Type For Sale
Square Footage 2,838 sqft
Price per Sqft $341
MLS® Listing ID E4451982
Bedrooms 3
Full Baths 4
Half Baths 1
Year Built 2000
Lot Size 0.255 Acres
Acres 0.2554979
Property Sub-Type Detached Single Family
Property Description
Location
Province AB
Zoning Zone 25
Rooms
Basement Full, Finished
Interior
Interior Features ensuite bathroom
Heating Forced Air-1, In Floor Heat System, Natural Gas
Flooring Carpet, Ceramic Tile, Hardwood
Fireplaces Type Tile Surround
Fireplace true
Appliance Air Conditioning-Central, Dishwasher-Built-In, Dryer, Garage Control, Garage Opener, Garburator, Microwave Hood Fan, Refrigerator, Storage Shed, Stove-Electric, Vacuum System Attachments, Vacuum Systems, Washer, Window Coverings, Garage Heater
Exterior
Exterior Feature Backs Onto Park/Trees, Fenced, Landscaped, Playground Nearby, Private Setting, Public Transportation, Schools, Shopping Nearby, See Remarks
Community Features Air Conditioner, Deck, Patio, Sauna; Swirlpool; Steam, Walkout Basement, Wet Bar, See Remarks
Roof Type Asphalt Shingles
Garage true
Building
Story 3
Foundation Concrete Perimeter
Architectural Style 2 Storey
Schools
Elementary Schools Brentwood
Middle Schools F R Haythorne
High Schools Bev Facey Comp
Others
Tax ID 0028415462
Ownership Private






