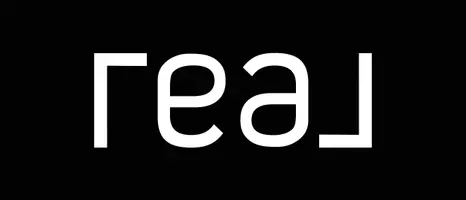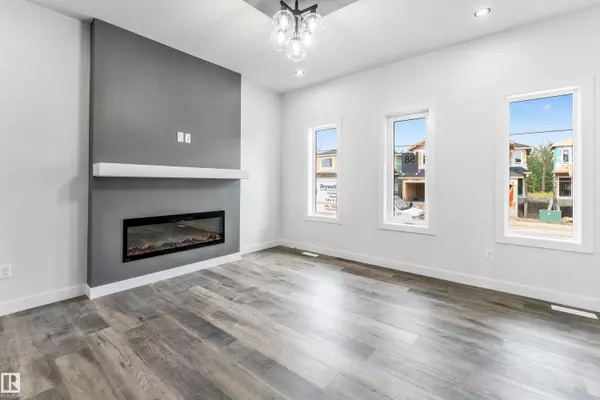3 Beds
2.5 Baths
1,509 SqFt
3 Beds
2.5 Baths
1,509 SqFt
Key Details
Property Type Single Family Home
Sub Type Detached Single Family
Listing Status Active
Purchase Type For Sale
Square Footage 1,509 sqft
Price per Sqft $311
MLS® Listing ID E4449030
Bedrooms 3
Full Baths 2
Half Baths 1
Year Built 2025
Property Sub-Type Detached Single Family
Property Description
Location
Province AB
Zoning Zone 81
Rooms
Basement Full, Unfinished
Separate Den/Office true
Interior
Interior Features ensuite bathroom
Heating Forced Air-1, Natural Gas
Flooring Vinyl Plank
Fireplaces Type Insert
Fireplace true
Appliance Hood Fan
Exterior
Exterior Feature Airport Nearby, Back Lane, Park/Reserve, Picnic Area, Playground Nearby, Schools, Shopping Nearby, See Remarks
Community Features Ceiling 9 ft., No Animal Home, No Smoking Home
Roof Type Asphalt Shingles
Garage true
Building
Story 2
Foundation Concrete Perimeter
Architectural Style 2 Storey
Schools
Elementary Schools West Haven Public School
High Schools Ohpaho Secondary School
Others
Tax ID 0040232233
Ownership Private






