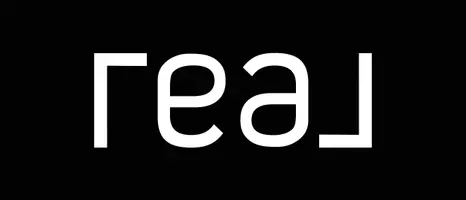4 Beds
3 Baths
1,177 SqFt
4 Beds
3 Baths
1,177 SqFt
Key Details
Property Type Single Family Home
Sub Type Detached Single Family
Listing Status Active
Purchase Type For Sale
Square Footage 1,177 sqft
Price per Sqft $403
MLS® Listing ID E4448595
Bedrooms 4
Full Baths 3
Year Built 1997
Lot Size 5,404 Sqft
Acres 0.12405486
Property Sub-Type Detached Single Family
Property Description
Location
Province AB
Zoning Zone 62
Rooms
Basement Partial, Partially Finished
Interior
Interior Features ensuite bathroom
Heating Forced Air-1, Natural Gas
Flooring Carpet, Vinyl Plank
Appliance Air Conditioning-Central, Dishwasher-Built-In, Dryer, Microwave Hood Fan, Refrigerator, Stove-Electric, Washer, Window Coverings
Exterior
Exterior Feature Fenced, Landscaped, Schools, Shopping Nearby, See Remarks
Community Features Air Conditioner, Deck, Hot Tub
Roof Type Asphalt Shingles
Garage true
Building
Story 3
Foundation Concrete Perimeter
Architectural Style 4 Level Split
Others
Tax ID 0025551343
Ownership Private






