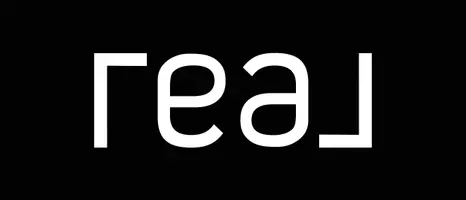4 Beds
3 Baths
1,201 SqFt
4 Beds
3 Baths
1,201 SqFt
Key Details
Property Type Single Family Home
Sub Type Detached Single Family
Listing Status Active
Purchase Type For Sale
Square Footage 1,201 sqft
Price per Sqft $307
MLS® Listing ID E4448111
Bedrooms 4
Full Baths 3
Year Built 1988
Property Sub-Type Detached Single Family
Property Description
Location
Province AB
Zoning Zone 90
Rooms
Basement Full, Finished
Interior
Interior Features ensuite bathroom
Heating Forced Air-1, Natural Gas
Flooring Carpet, Vinyl Plank
Fireplaces Type Mantel
Fireplace true
Appliance Dishwasher-Built-In, Dryer, Garage Control, Garage Opener, Hood Fan, Refrigerator, Storage Shed, Stove-Electric, Washer, Window Coverings
Exterior
Exterior Feature Fenced, Golf Nearby, Landscaped, Playground Nearby, Schools, Shopping Nearby
Community Features Deck, No Smoking Home, Parking-Extra
Roof Type Asphalt Shingles
Garage true
Building
Story 2
Foundation Concrete Perimeter
Architectural Style Bi-Level
Others
Tax ID 0010496743
Ownership Private






