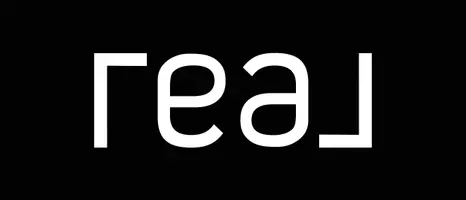2 Beds
2.5 Baths
1,179 SqFt
2 Beds
2.5 Baths
1,179 SqFt
Key Details
Property Type Townhouse
Sub Type Townhouse
Listing Status Active
Purchase Type For Sale
Square Footage 1,179 sqft
Price per Sqft $224
MLS® Listing ID E4447620
Bedrooms 2
Full Baths 2
Half Baths 1
Condo Fees $130
Year Built 2014
Property Sub-Type Townhouse
Property Description
Location
Province AB
Zoning Zone 90
Rooms
Basement None, No Basement
Interior
Interior Features ensuite bathroom
Heating Forced Air-1, Natural Gas
Flooring Carpet, Laminate Flooring
Appliance Dishwasher-Built-In, Dryer, Fan-Ceiling, Garage Control, Garage Opener, Microwave Hood Fan, Refrigerator, Stove-Electric, Washer, Window Coverings
Exterior
Exterior Feature Playground Nearby, Schools, Shopping Nearby
Community Features Deck, Vinyl Windows, See Remarks
Roof Type Asphalt Shingles
Garage true
Building
Story 2
Foundation Concrete Perimeter
Architectural Style 2 Storey
Others
Tax ID 0036560440
Ownership Private






