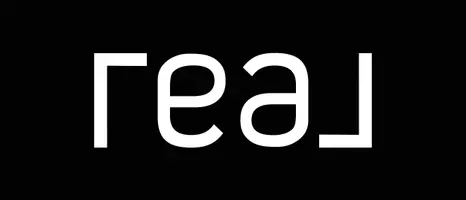1 Bed
1 Bath
600 SqFt
1 Bed
1 Bath
600 SqFt
Key Details
Property Type Single Family Home
Sub Type Detached Single Family
Listing Status Active
Purchase Type For Sale
Square Footage 600 sqft
Price per Sqft $224
MLS® Listing ID E4441449
Bedrooms 1
Full Baths 1
Year Built 1949
Property Sub-Type Detached Single Family
Property Description
Location
Province AB
Zoning Zone 60
Rooms
Basement See Remarks, Unfinished
Interior
Heating Forced Air-1, Natural Gas
Flooring Laminate Flooring, Vinyl Plank
Fireplaces Type Wall Mount
Fireplace true
Appliance Dishwasher-Built-In, Dryer, Freezer, Refrigerator, Stove-Electric, Washer
Exterior
Exterior Feature Fenced, Level Land, Treed Lot
Community Features Crawl Space, Deck, Fire Pit, Front Porch
Roof Type Asphalt Shingles
Garage true
Building
Story 1
Foundation Concrete Perimeter
Architectural Style Bungalow
Others
Tax ID 0010352631
Ownership Private






