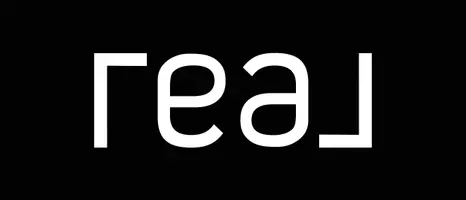4 Beds
3 Baths
1,404 SqFt
4 Beds
3 Baths
1,404 SqFt
Key Details
Property Type Single Family Home
Sub Type Detached Single Family
Listing Status Active
Purchase Type For Sale
Square Footage 1,404 sqft
Price per Sqft $605
MLS® Listing ID E4434302
Bedrooms 4
Full Baths 3
Year Built 2002
Property Sub-Type Detached Single Family
Property Description
Location
Province AB
Zoning Zone 25
Rooms
Basement Full, Finished
Interior
Interior Features ensuite bathroom
Heating Forced Air-1, Natural Gas
Flooring Carpet, Ceramic Tile, Hardwood
Fireplaces Type Insert
Fireplace true
Appliance Air Conditioning-Central, Dishwasher-Built-In, Dryer, Garage Opener, Garburator, Oven-Built-In, Oven-Microwave, Refrigerator, Storage Shed, Stove-Countertop Electric, Washer, Water Softener, Window Coverings
Exterior
Exterior Feature Backs Onto Park/Trees, Fenced, Landscaped, Playground Nearby, Shopping Nearby
Community Features Air Conditioner, Deck, Hot Tub, Parking-Visitor
Roof Type Asphalt Shingles
Total Parking Spaces 4
Garage true
Building
Story 2
Foundation Concrete Perimeter
Architectural Style Bungalow
Others
Tax ID 0029164829
Ownership Private






