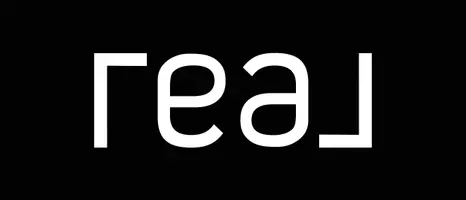3 Beds
3 Baths
1,235 SqFt
3 Beds
3 Baths
1,235 SqFt
Key Details
Property Type Single Family Home
Sub Type Detached Single Family
Listing Status Active
Purchase Type For Sale
Square Footage 1,235 sqft
Price per Sqft $404
MLS® Listing ID E4434152
Bedrooms 3
Full Baths 3
Year Built 1992
Property Sub-Type Detached Single Family
Property Description
Location
Province AB
Zoning Zone 25
Rooms
Basement Full, Finished
Interior
Interior Features ensuite bathroom
Heating Forced Air-1, Natural Gas
Flooring Ceramic Tile, Laminate Flooring
Fireplaces Type Mantel
Fireplace true
Appliance Air Conditioning-Central, Dishwasher-Built-In, Dryer, Garage Control, Garage Opener, Hood Fan, Oven-Microwave, Refrigerator, Stove-Electric, Washer, Window Coverings, Garage Heater
Exterior
Exterior Feature Fenced, Landscaped, Playground Nearby, Public Transportation, Schools, Shopping Nearby
Community Features Air Conditioner, Closet Organizers, Deck, Detectors Smoke, No Smoking Home, Sprinkler Sys-Underground, Vinyl Windows
Roof Type Asphalt Shingles
Total Parking Spaces 4
Garage true
Building
Story 2
Foundation Concrete Perimeter
Architectural Style Bi-Level
Others
Tax ID 0013689534
Ownership Private






